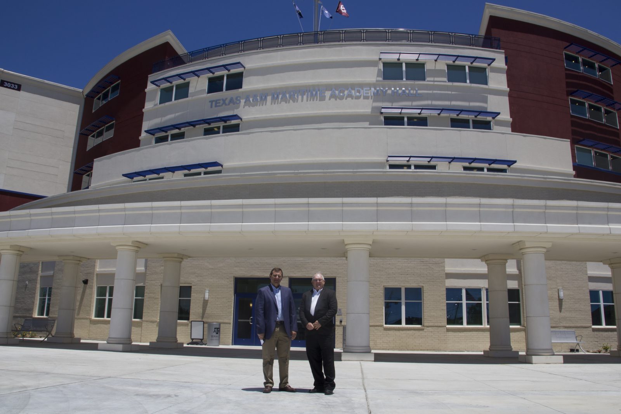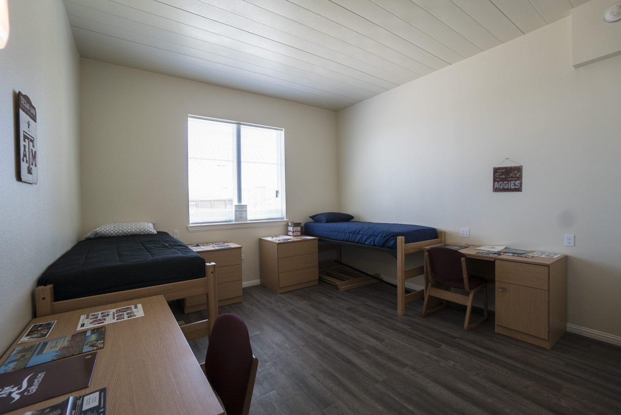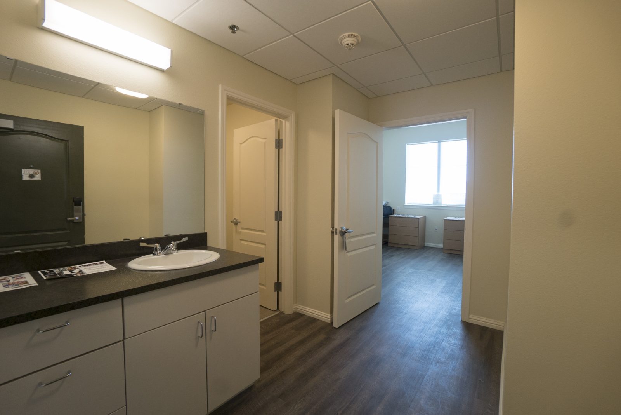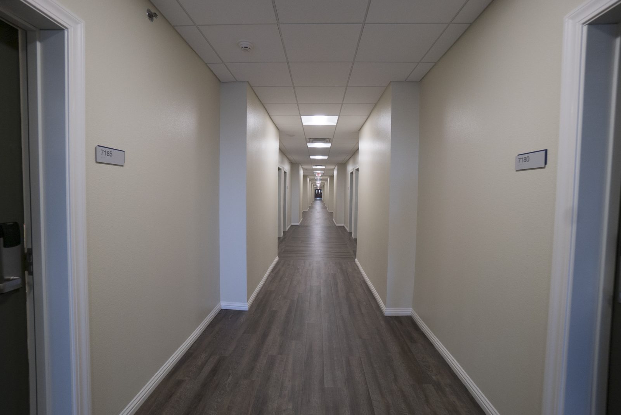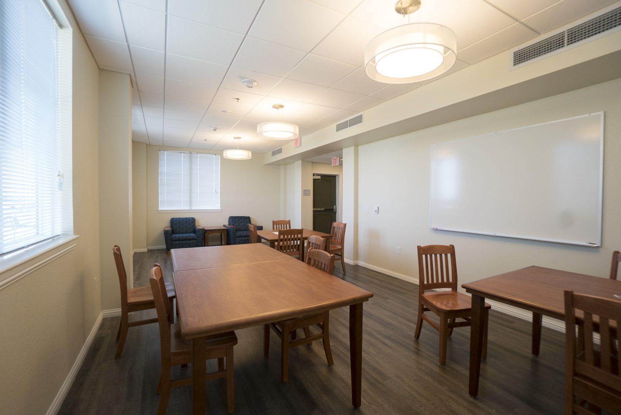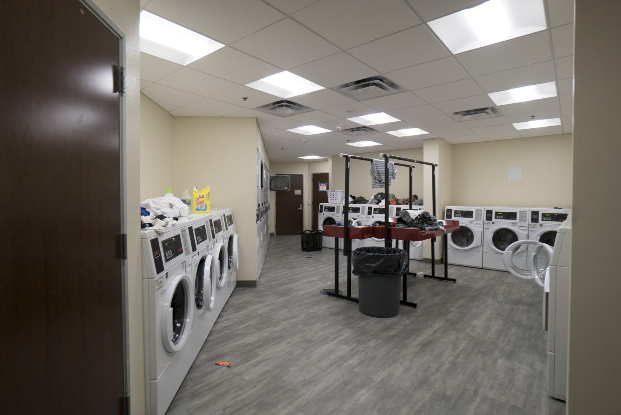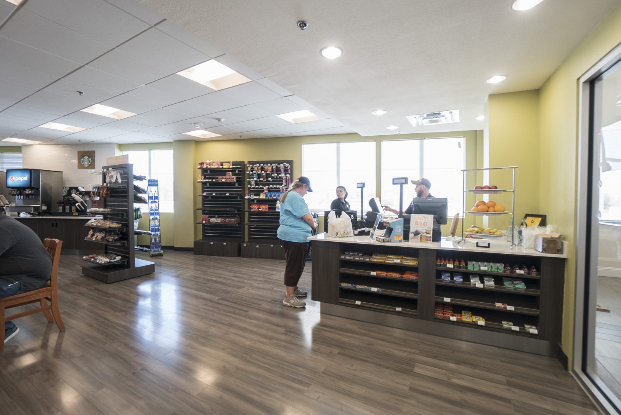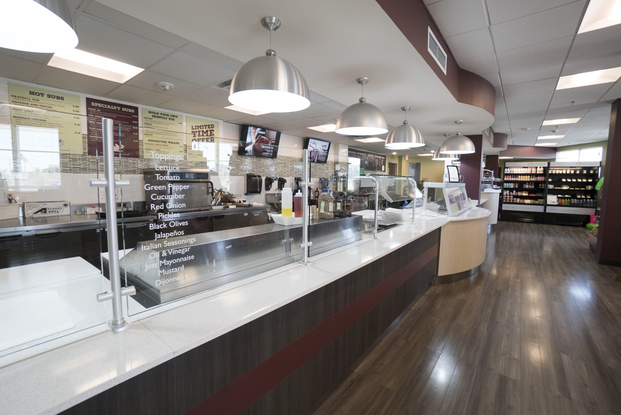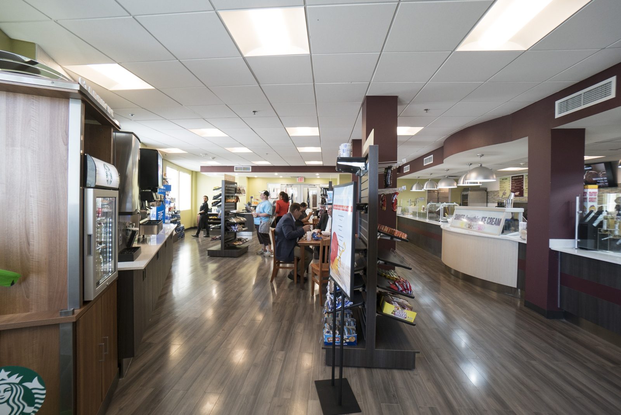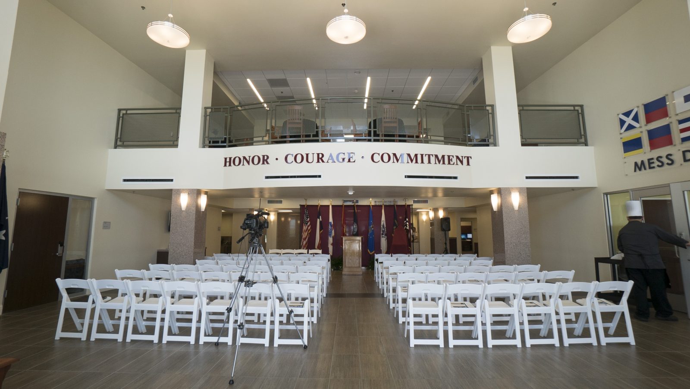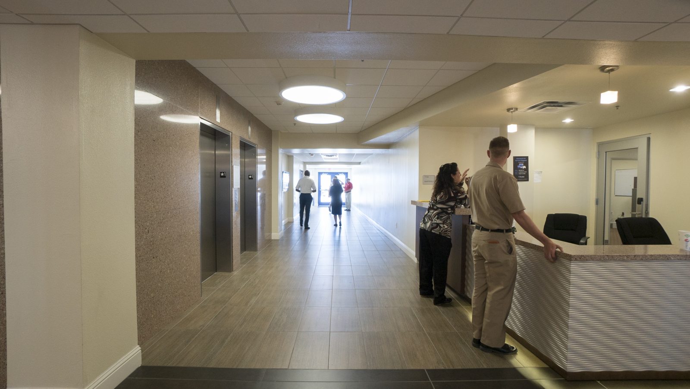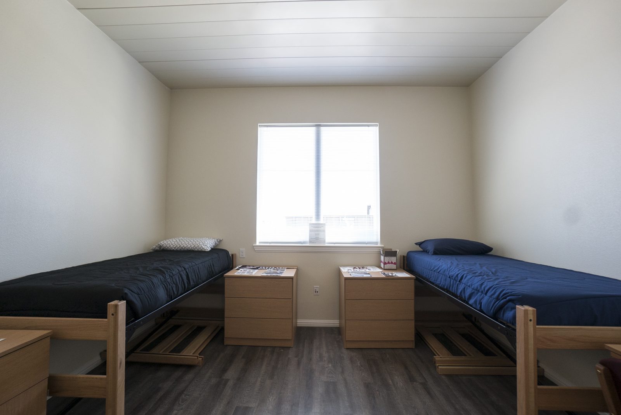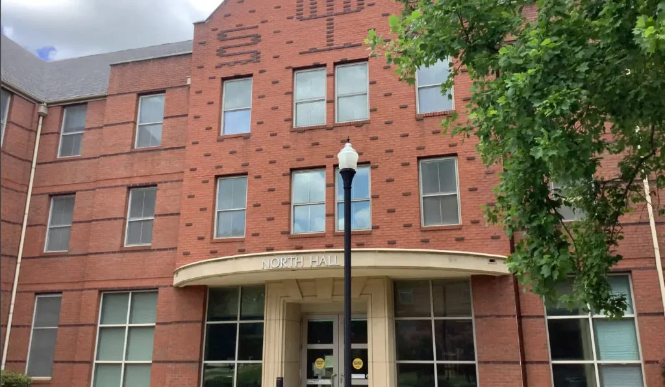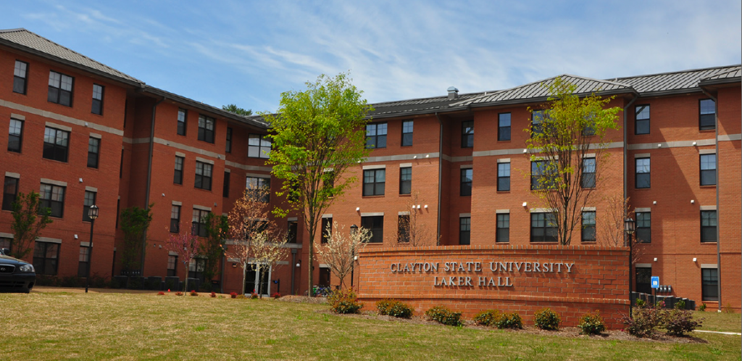
Maritime Academy Hall - Texas A&M
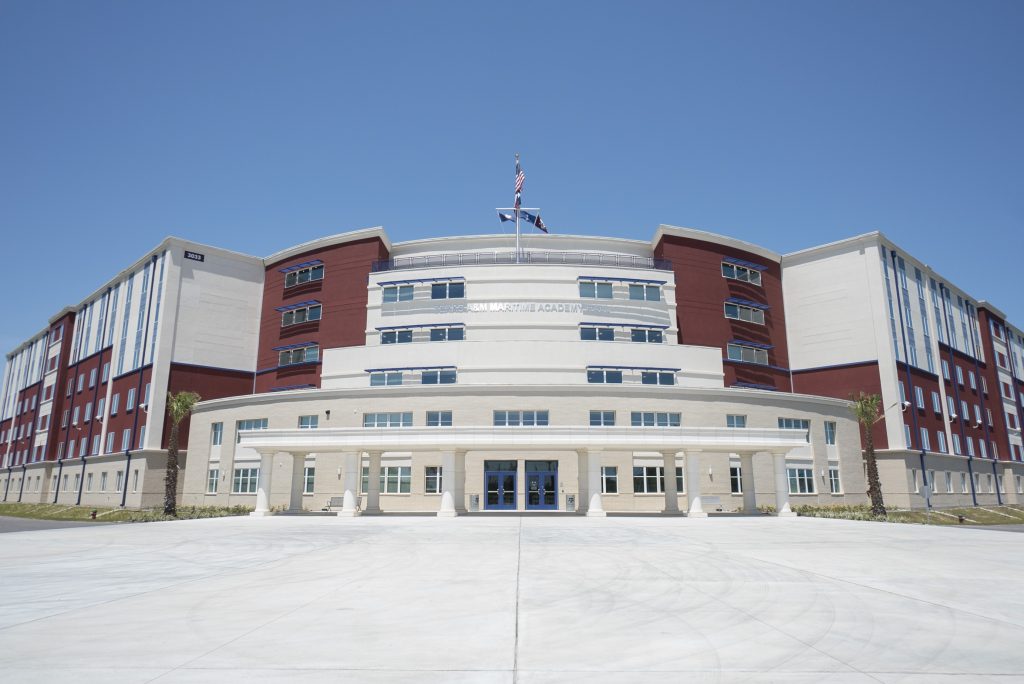
The Texas A&M University System selected Hunt’s team to develop, finance, design, and build a new 612-bed, on-campus student residence hall.
The living/learning community is located on the Texas A&M Galveston campus and was completed through a P3 contract utilizing a non-recourse, tax-exempt financing structure.
The project features:
Residence Hall: Two 6-story residential wings, each connected to a central 6-story Commons, containing a total of 612 residence hall beds in single-, double-, and quadruple-occupancy suites.
Commons: Includes classrooms, study areas, social lounges, offices, conference rooms, assembly areas, a lounge, a kitchenette, laundry, and a storage area. There is also a 1,700-square-foot convenience market.
Outdoor Amenities: Landscaping, site furnishings to promote outdoor recreation, bike racks and site lighting, a pedestrian bridge spans the wetlands, and a 506-vehicle parking facility.
Uses of Facilities
- Housing
- Dining
- Classrooms
Construction Type
Cold-formed metal framing with slabs on metal decks, a structural steel core, and a brick and stucco exterior façade
Project Highlights
-
LocationGalveston, TX
-
SizeTotal Square Footage: 202,865
By Types of Space:
• Housing/Circulation: 200,175 SF
• Retail: 1,650 SF
• Central Plant: 1,040 SF -
Completion DateNovember 2015


Services Provided
Maritime Academy Hall Gallery
